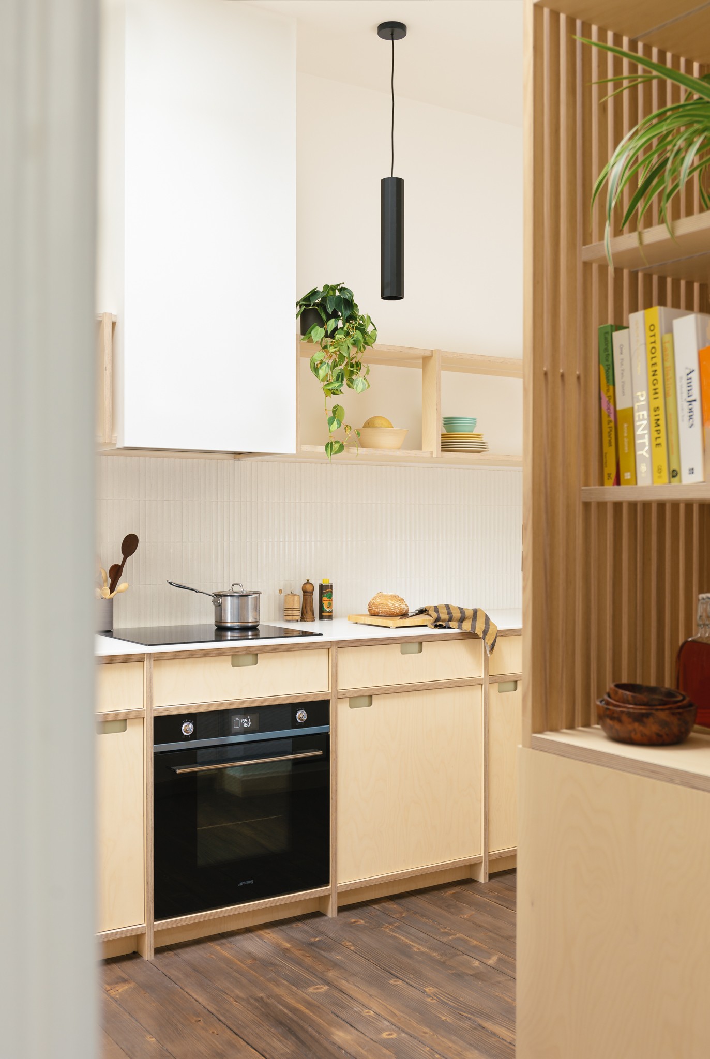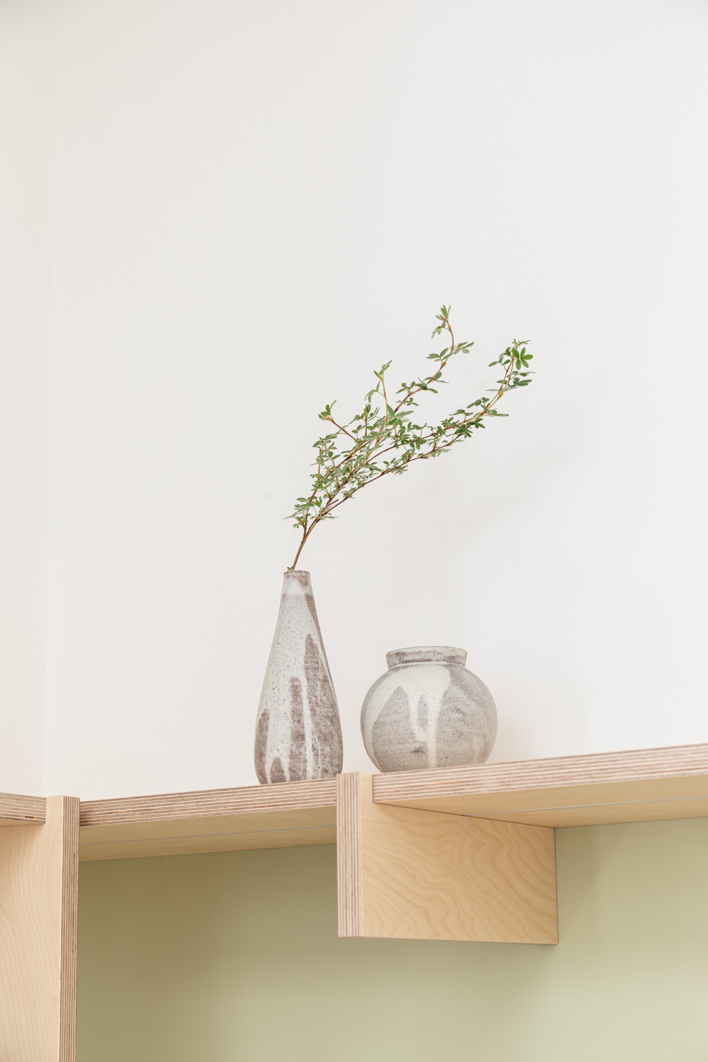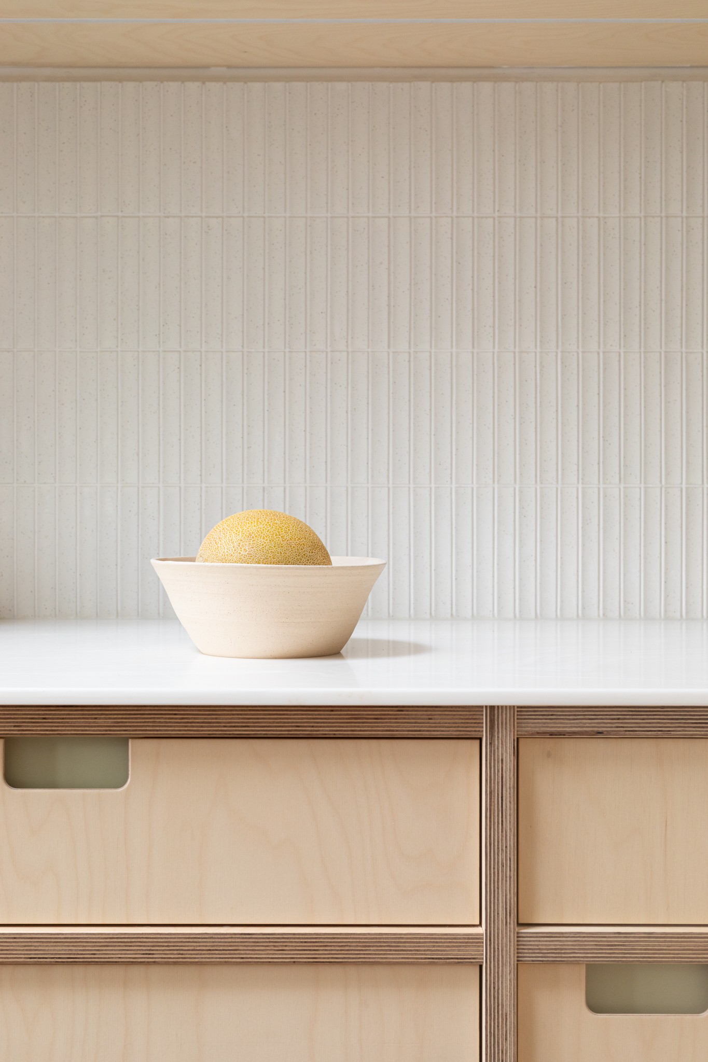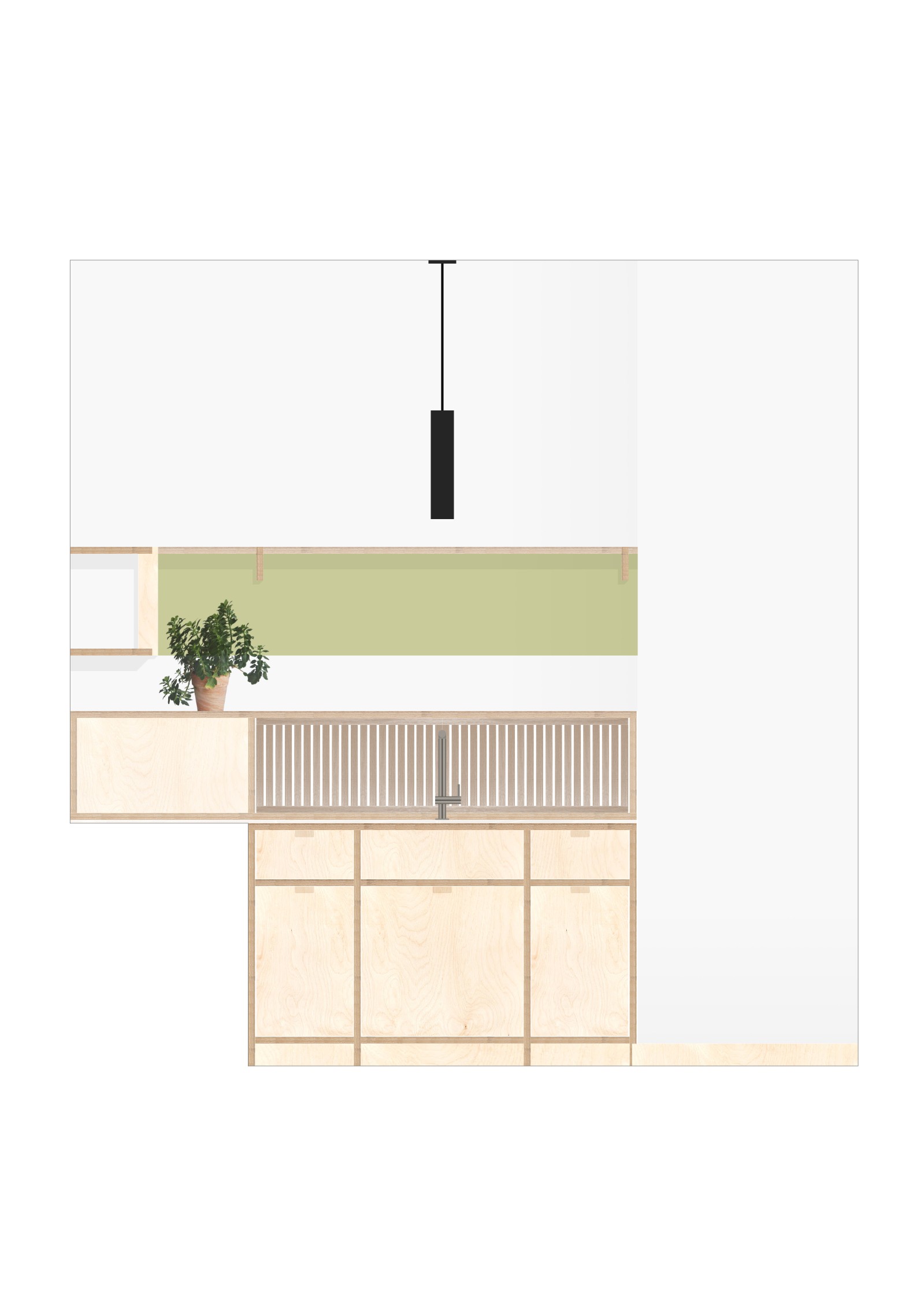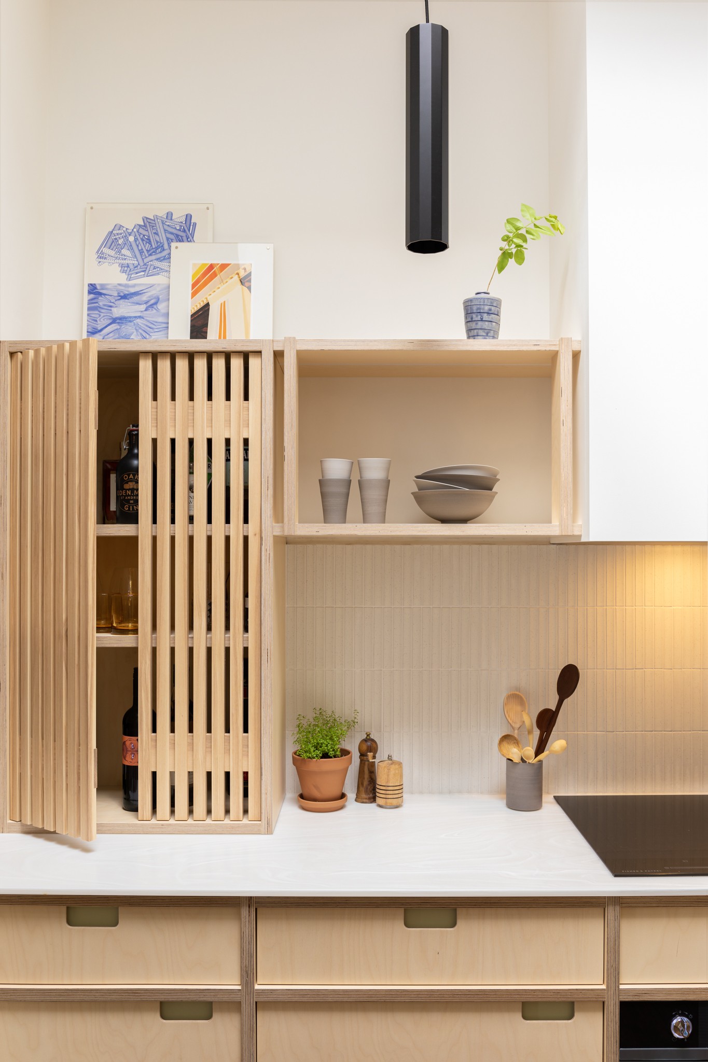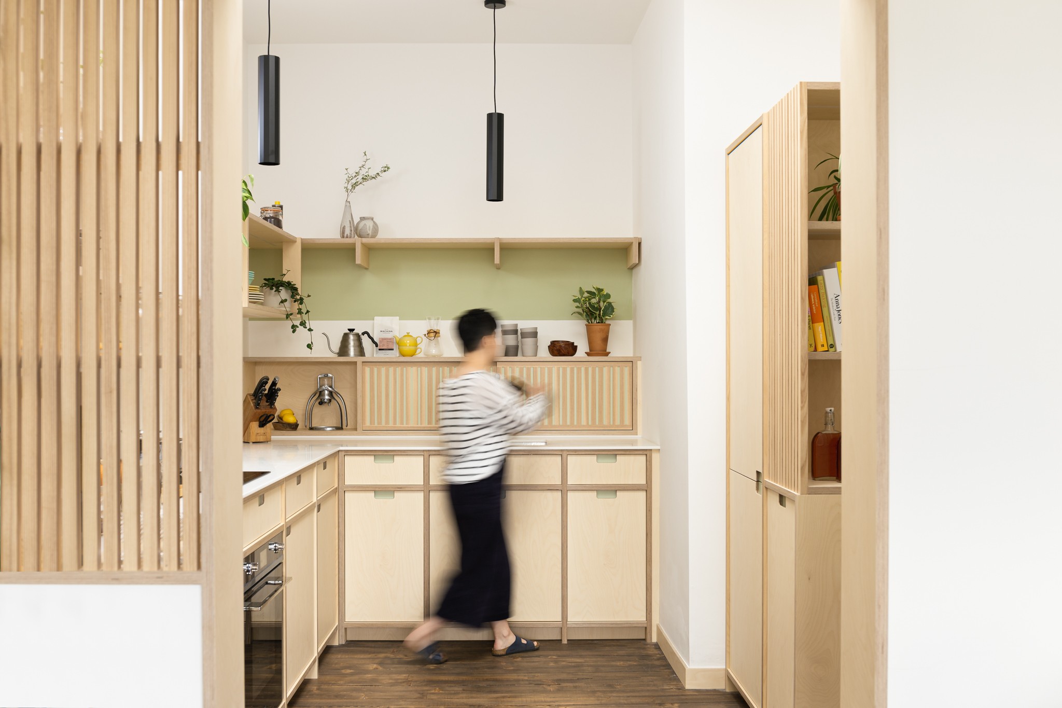Back to projects
Ash x Birch Kitchen
2022
Renovation
Conservation Area
Alterations
Edinburgh
We were approached to undertake the renovation of a tenement flat kitchen within the Marchmont conservation area. The brief was to design a bespoke kitchen influenced by contemporary Scandinavian and Japanese design principles.
The layout reconfigures the existing internal kitchen and introduces a new opening to connect it to the adjacent living room. A slatted ash screen with integrated shelving partially conceals the worktop from view, offering subtle separation whilst maintaining visual continuity. This detail is echoed in a matching slatted drinks cabinet and countertop cupboard.
Recessed, in-frame birch-ply cabinet doors and ash timber screens were designed to reference the aesthetic and proportion of traditional Shoji screens. We worked closely with Lyne Studio to refine the cabinetry fabrication and develop the finer joinery details.
Cabinetry Lyne Studio
Worktop Sorell Furniture
Photography Martin Safro

