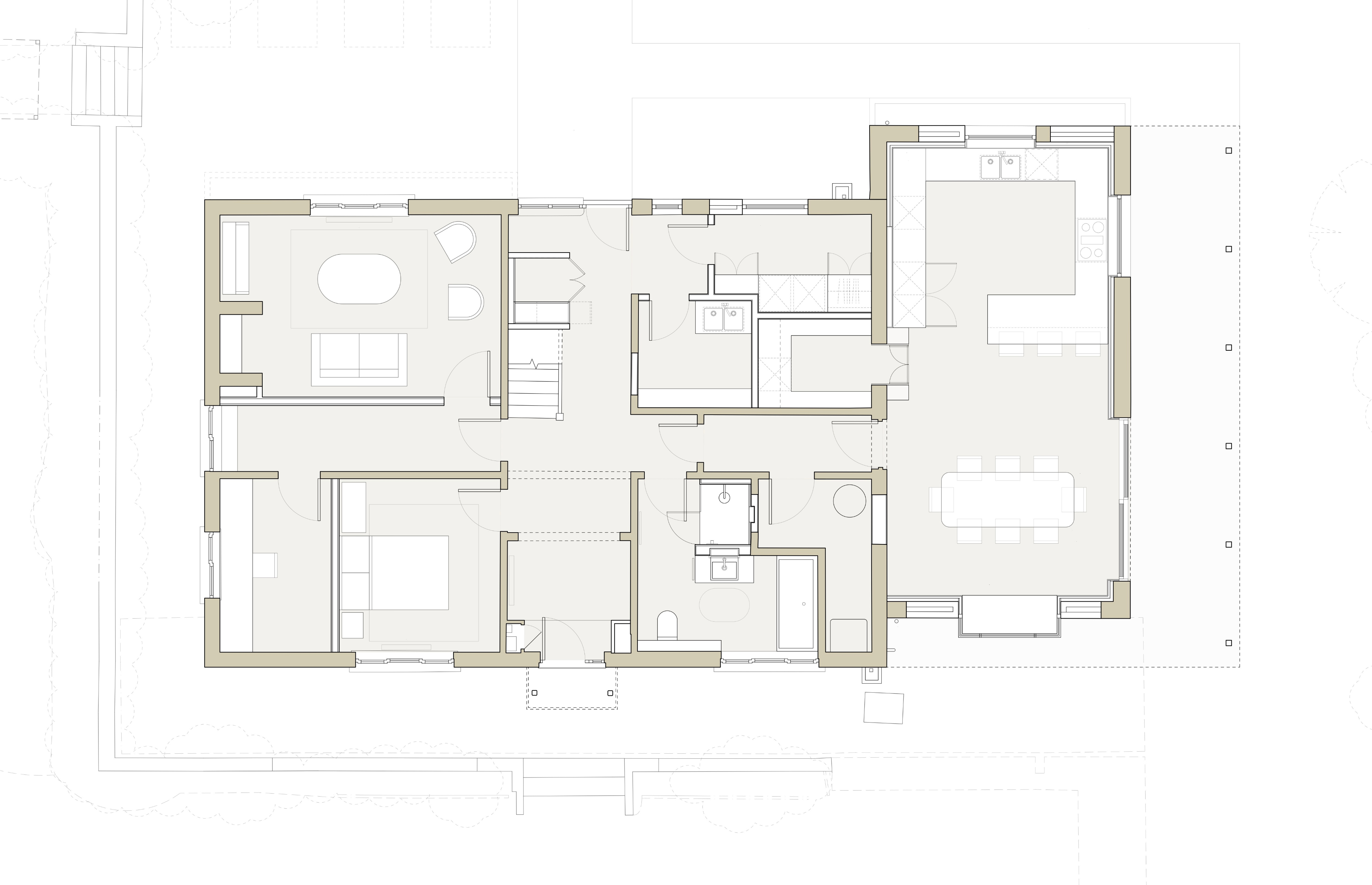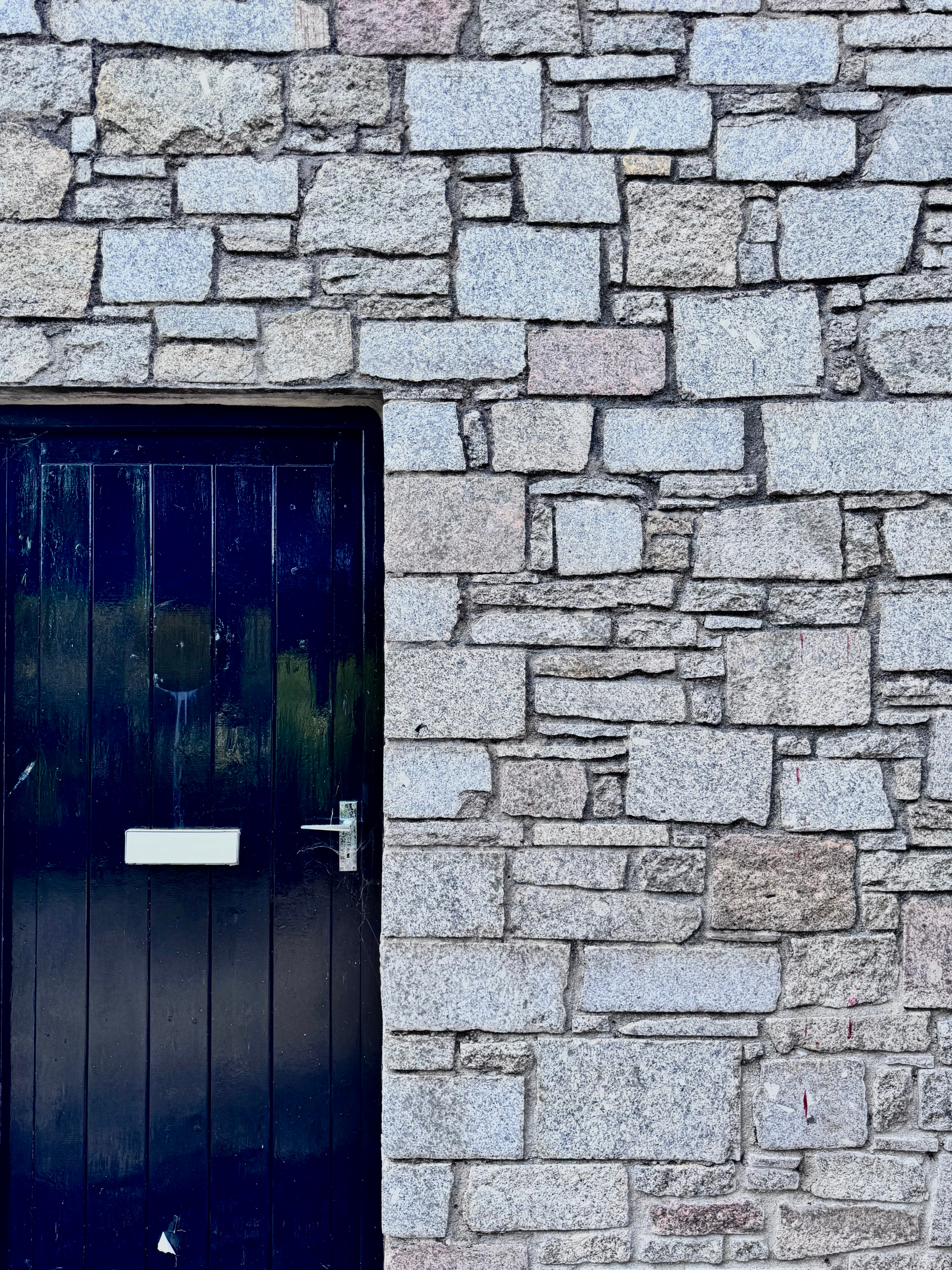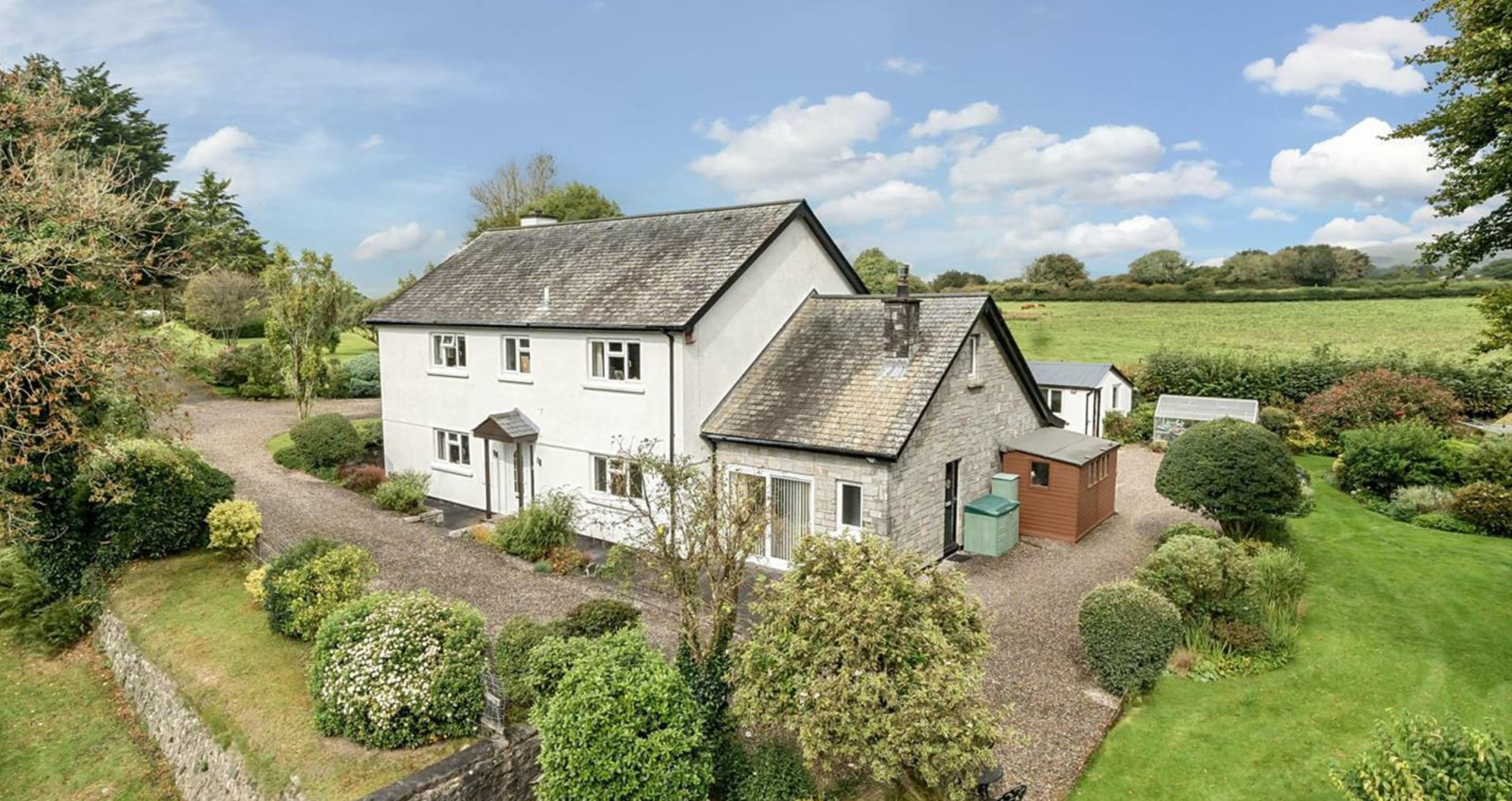Back to projects
Granite House
2025
Renovation
Alterations
West Devon
This tired 1970s detached family home had been extended and adapted in a piecemeal way over the years resulting in a muddled layout with dead spaces, multiple staircases, and confused entrances.
Through reconfiguring the house and removing a secondary staircase, the design re-establishes a coherent spatial flow and hierarchy of spaces. A key move involves relocating the first floor kitchen to the ground floor, allowing a strong connection to the mature gardens.
Our proposals involve the complete stripping out of the existing solid masonry extension, including an existing chimney breast and staircase. From this we are able to create a spacious open-plan kitchen and dining area, re-housing the former utility and boiler spaces within the main house. The extension will be retrofitted with internal wall insulation and under-floor heating and a new canopy installed externally to create a covered terrace. The former first-floor kitchen becomes the new principal bedroom, while the upper floor of the extension accommodates an adjoining dressing room and principal bathroom.


