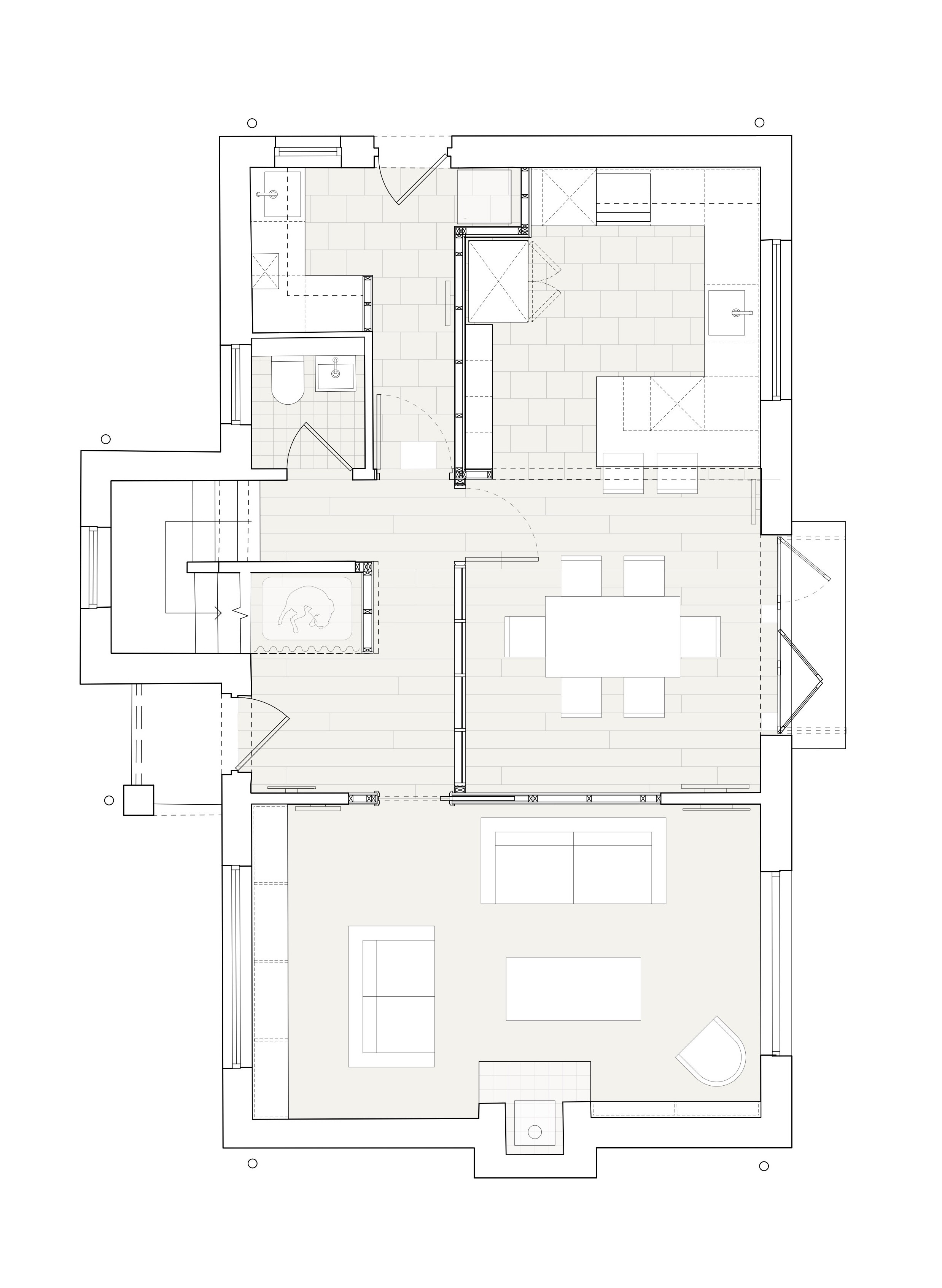Back to projects
Larchfield
2023
Alterations
Balerno
The initial brief for this project was to design an extension to the existing house. However, after workshopping ideas with the clients and carrying out a feasibility study, it became clear that their goals could be achieved through a series of careful internal alterations, new openings, and reconfiguration of existing spaces, without the need for an extension.
The existing kitchen was disconnected from both the dining room and garden, and the living space functioned as a corridor. By reworking the ground floor layout, we created a spacious kitchen-diner with direct garden access and introduced a bright, welcoming entrance area that had previously been dark and disjointed from the other rooms. Upstairs, we reconfigured dead spaces and underused cupboards to accommodate an additional bathroom and a home office.
