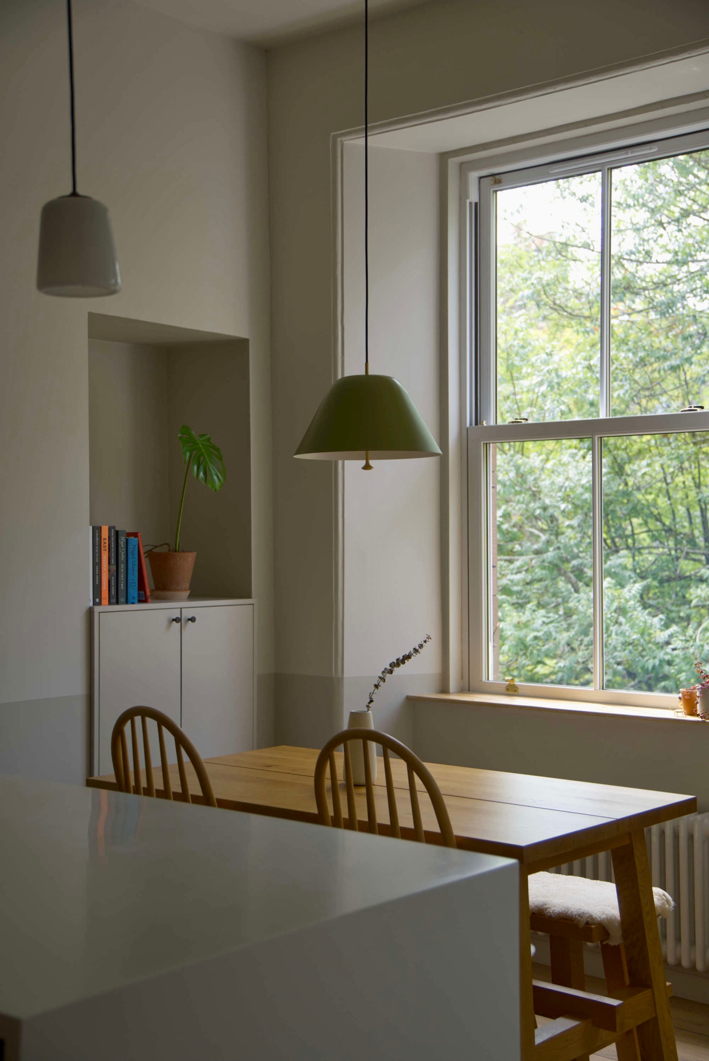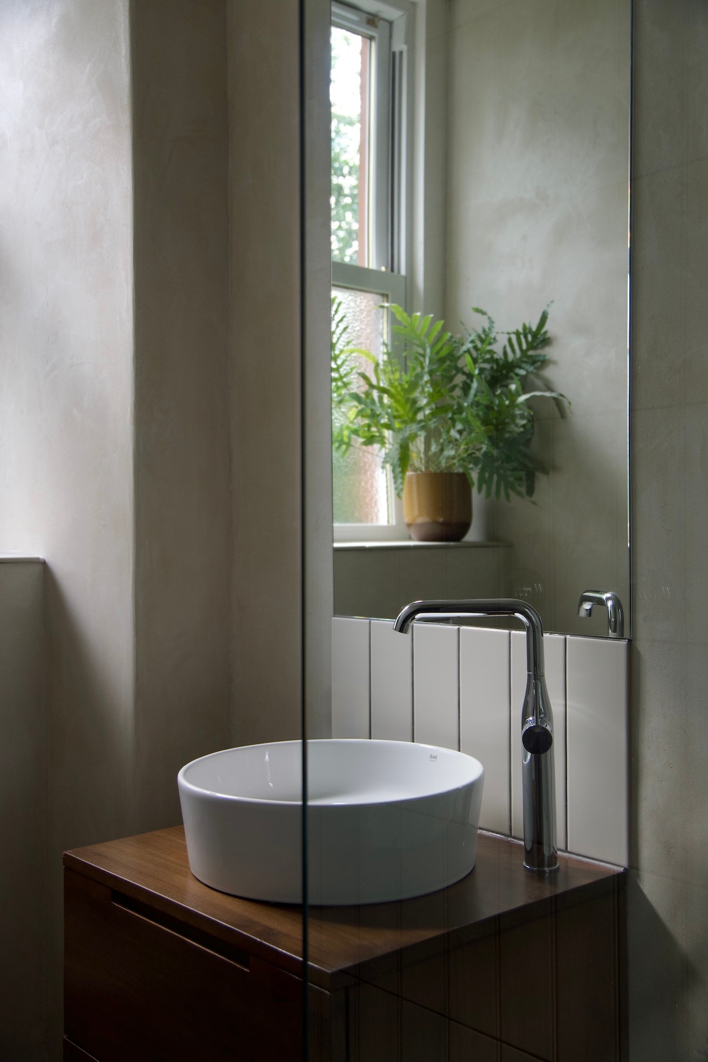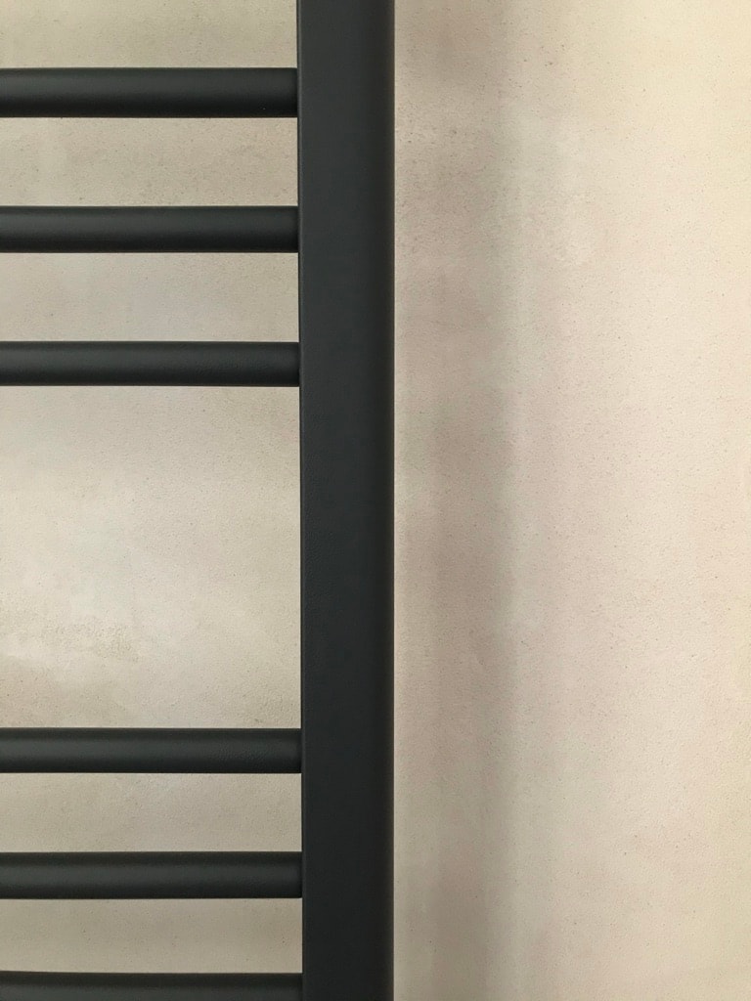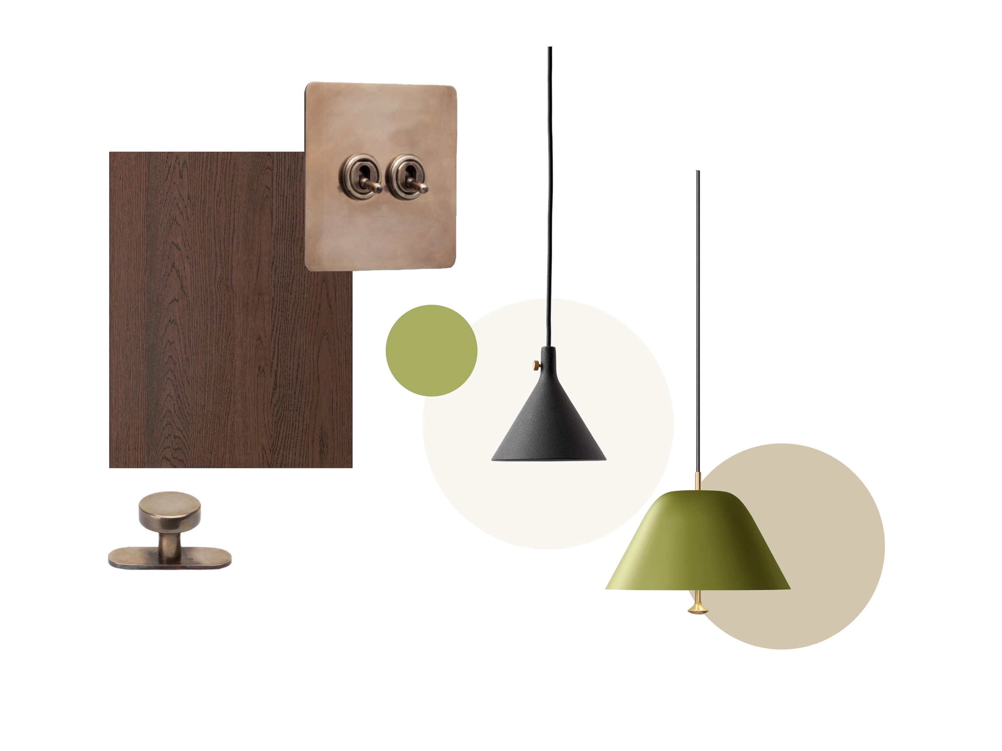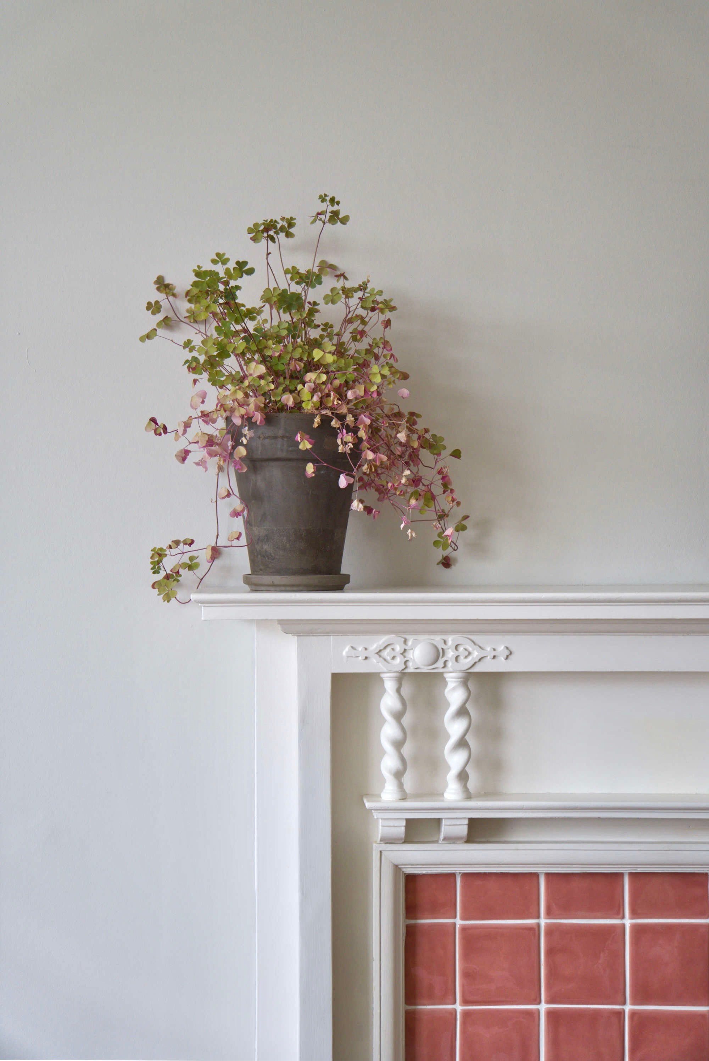Back to projects
Morningside Tenement Flat
2023
Renovation
Conservation Area
Edinburgh
This renovation of a tenement flat in the heart of Morningside focused on the reconfiguration of the existing kitchen, bathroom and box room, to better suit contemporary living. Works included a full rewire, new heating system, bespoke built-in storage, and the restoration of the original doors, alongside new oak flooring throughout.
The kitchen design was unlocked by removing the solid masonry utility wall and installing new external cast iron drainage, enabling a bright, airy reimagined kitchen layout that now occupies a previously dark and unusable nook.
In the bathroom, natural materials such as clay plaster, lime, and quarry tiles create a calm and breathable environment. A large, full-height mirror above the vanity unit enhances the sense of space in an otherwise compact bathroom.
