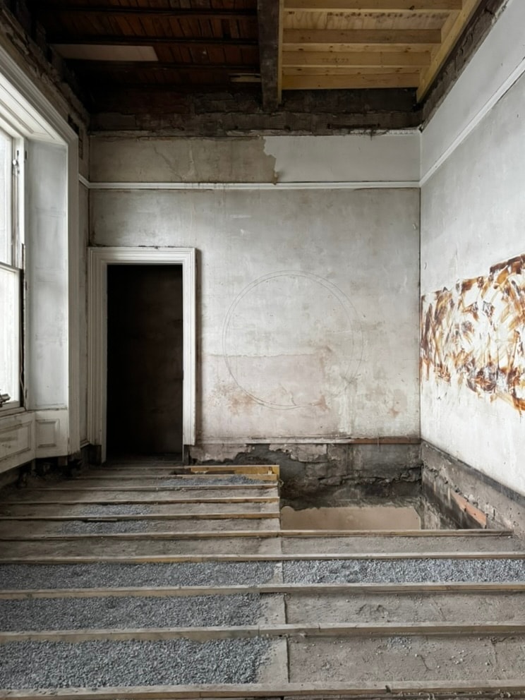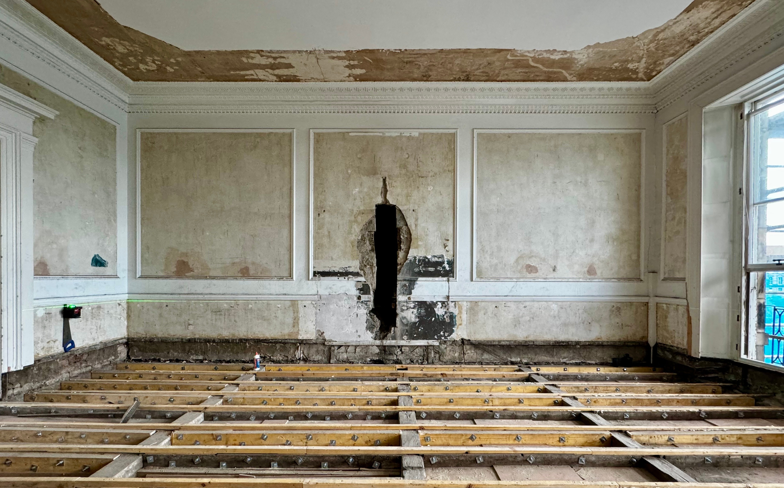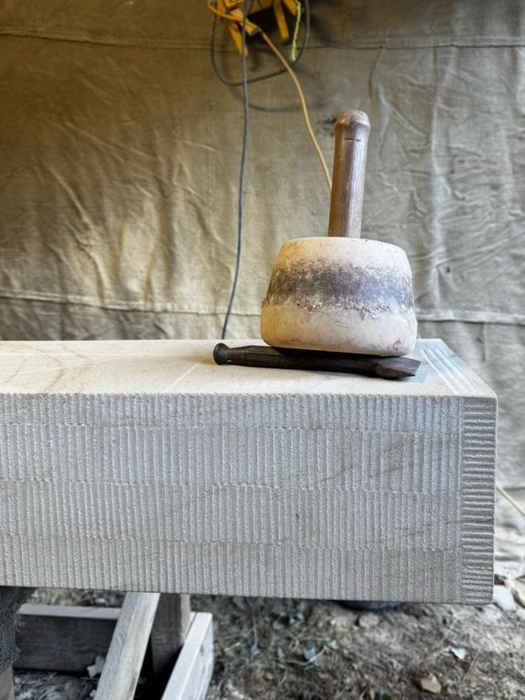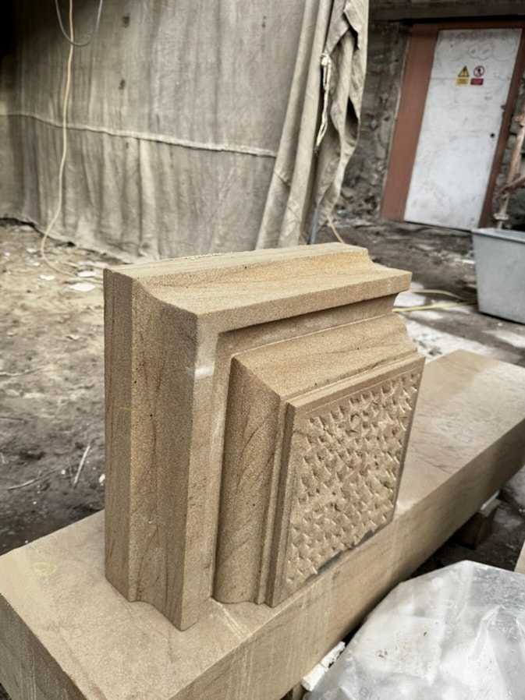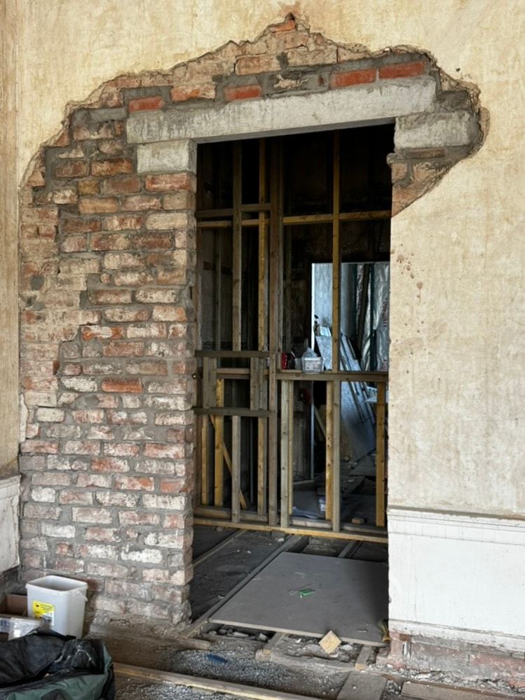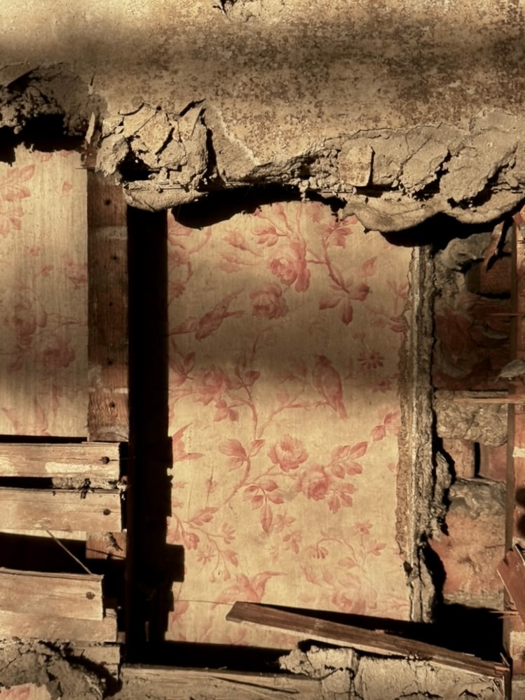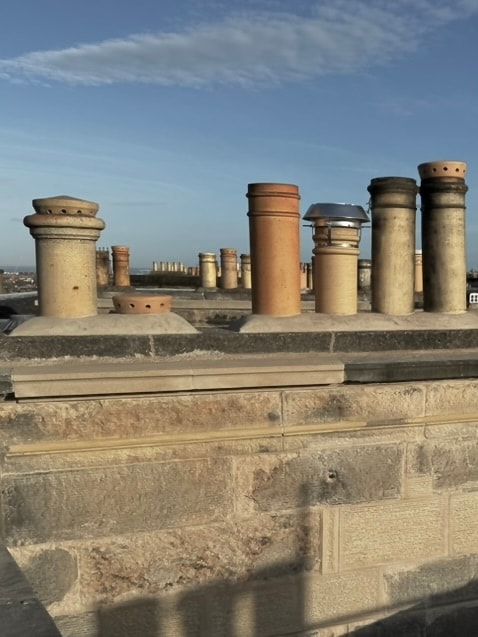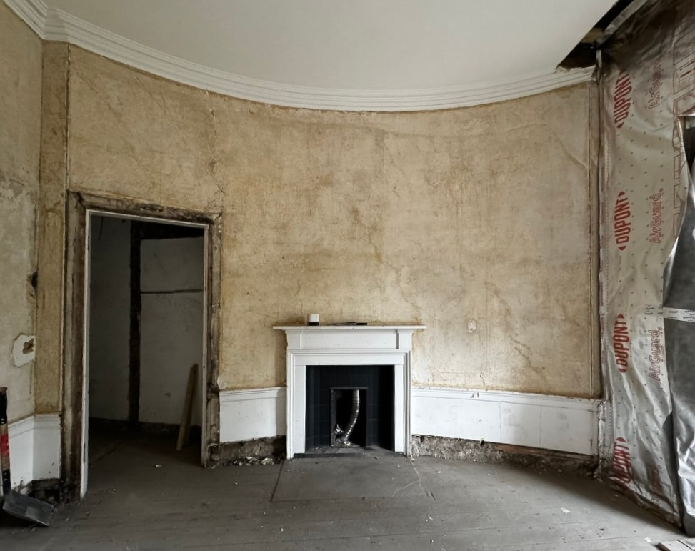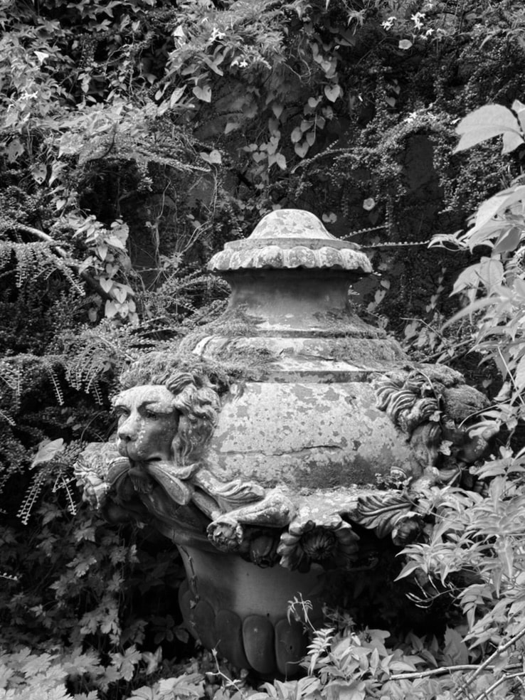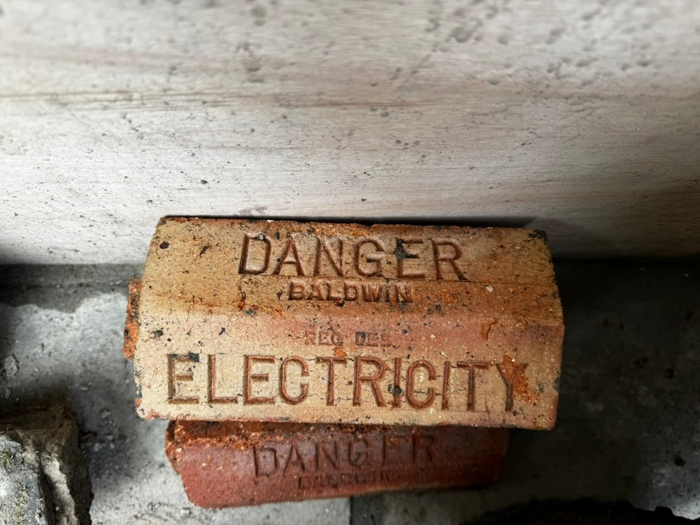Back to projects
New Town Townhouse
2024-25
Renovation
Listed Building
Conservation Area
Alterations
Edinburgh
In 2024, Tash led the project and site management for the extensive renovation of a Grade A listed townhouse in a prestigious area of Edinburgh’s New Town.
The five-storey historic home required substantial upgrades its existing fabric, including chimney stack rebuilds, extensive stonework repairs to the front and rear elevations, full replacement of the original cast iron drainage system, and installation of new double-glazed sash and case windows throughout.
Internal works included various new openings, major structural alterations to the lower ground floor, and the construction of a new lift shaft. Timber joist strengthening works and internal wall insulation were carried out to improve structural and thermal performance.
