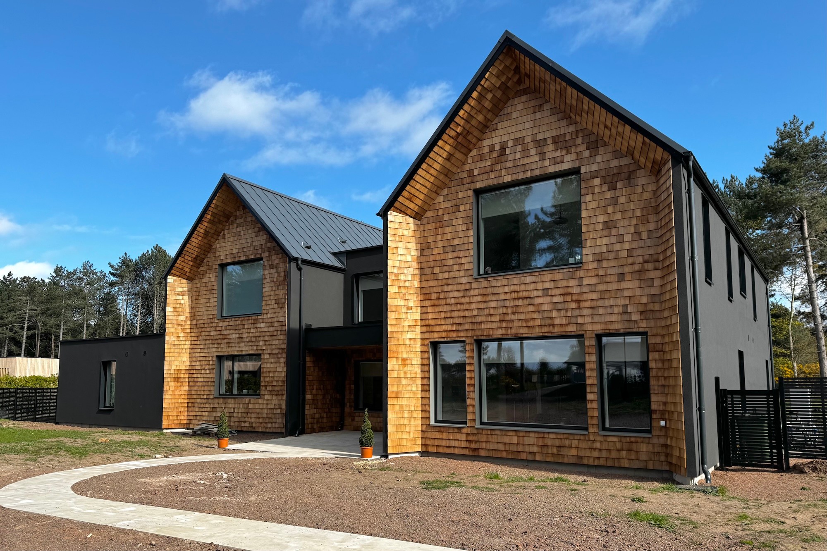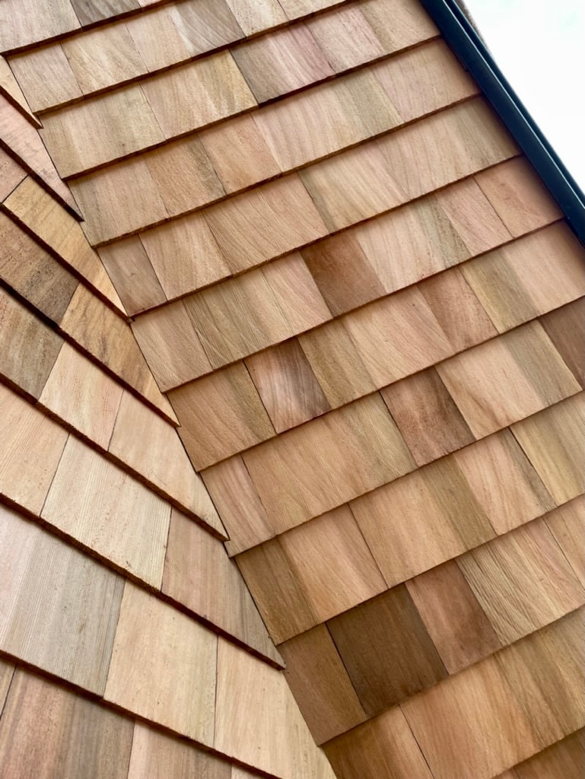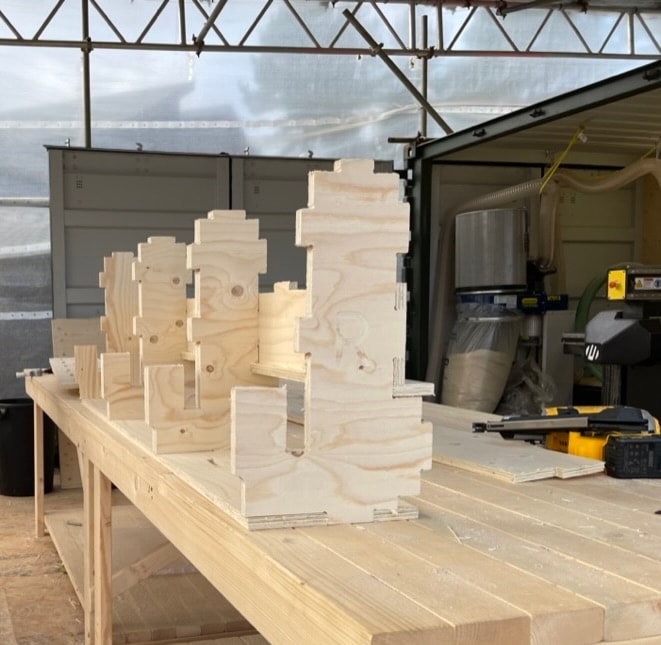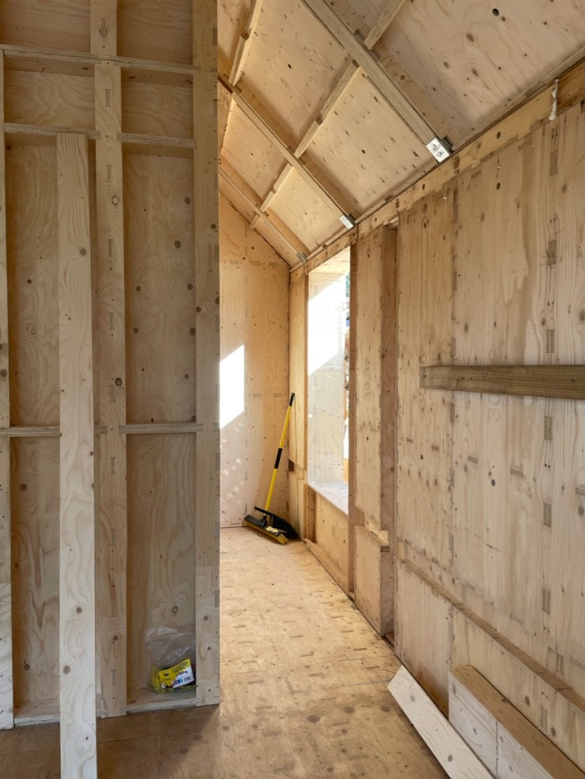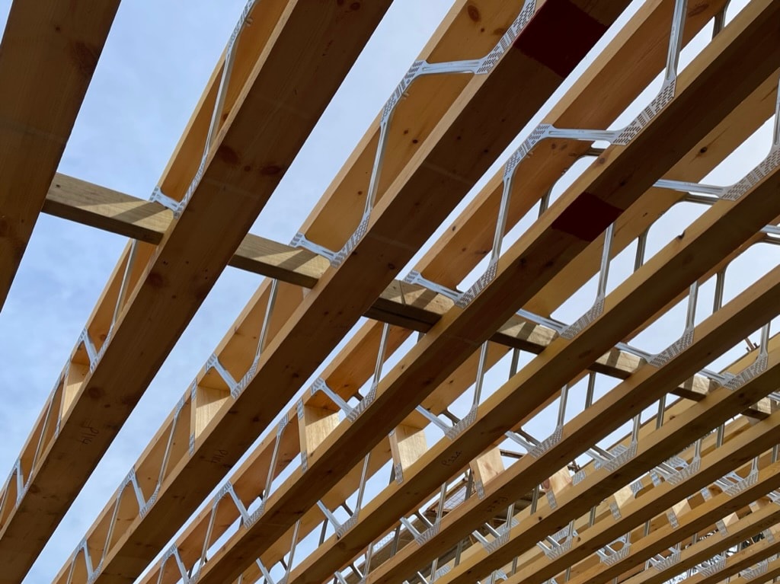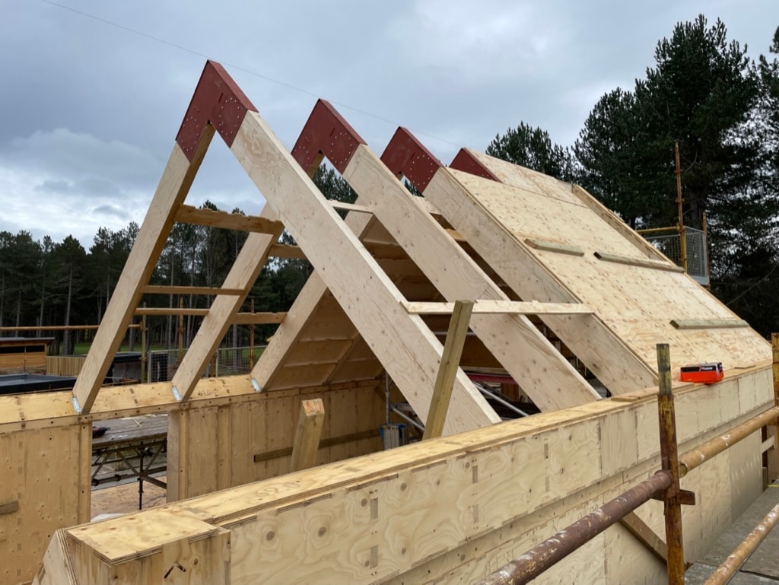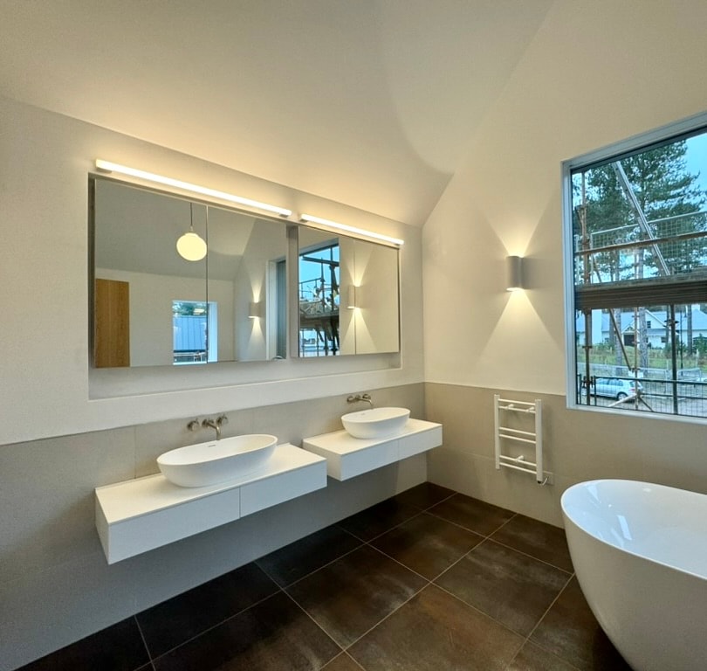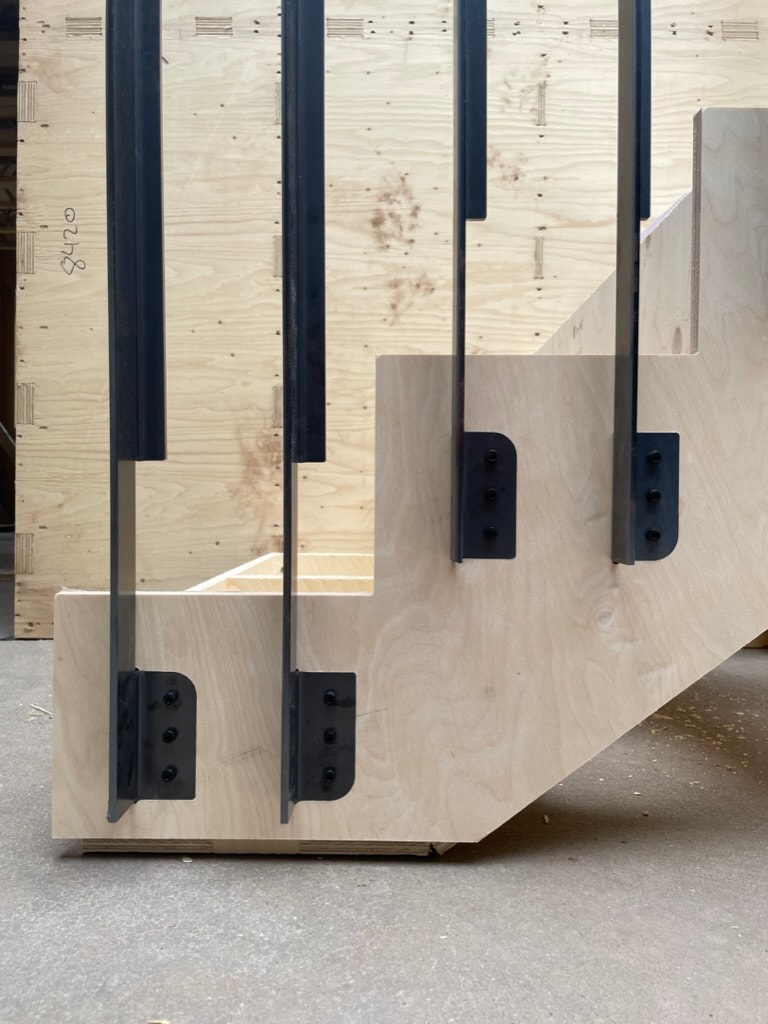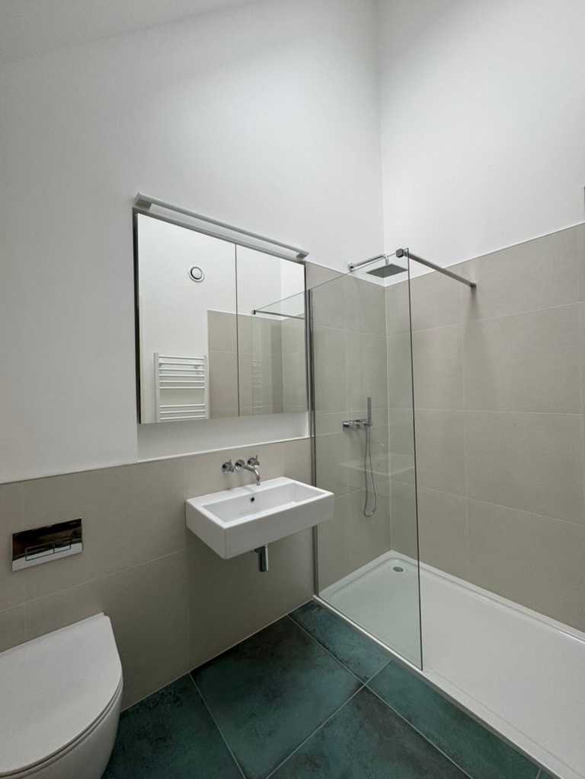Back to projects
Shingle House
2023-24
New build
East Lothian
In 2023, Tash managed the construction and delivery of a new build house in East Lothian for Design & Build company, Facit Homes. The superstructure was formed from plywood boxes which were assembled from on-site CNC-machined sheets of plywood, using Facit Homes’ patented timber chassis system.
The build utilised fabric-first principles, prioritising airtightness and a super-insulated building envelope, working with a Mechanical Ventilated Heat Recovery system and Air Source Heat Pump to create a comfortable, healthy and sustainable living environment. The house was clad in insulated render and western red cedar shingles, carefully hand cut on-site to perfectly fit the large splayed gables.
